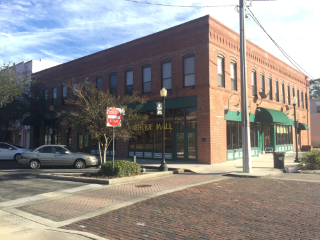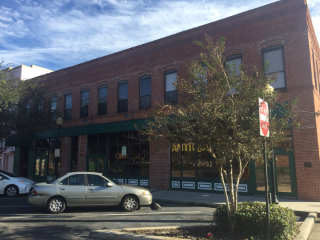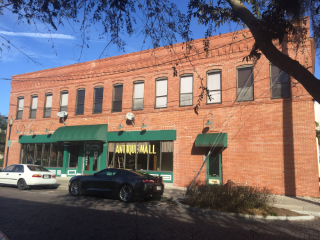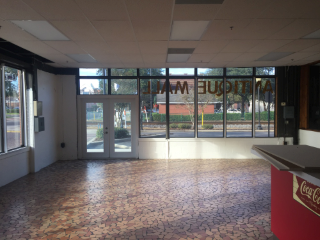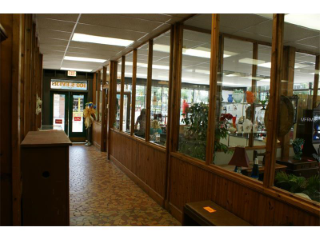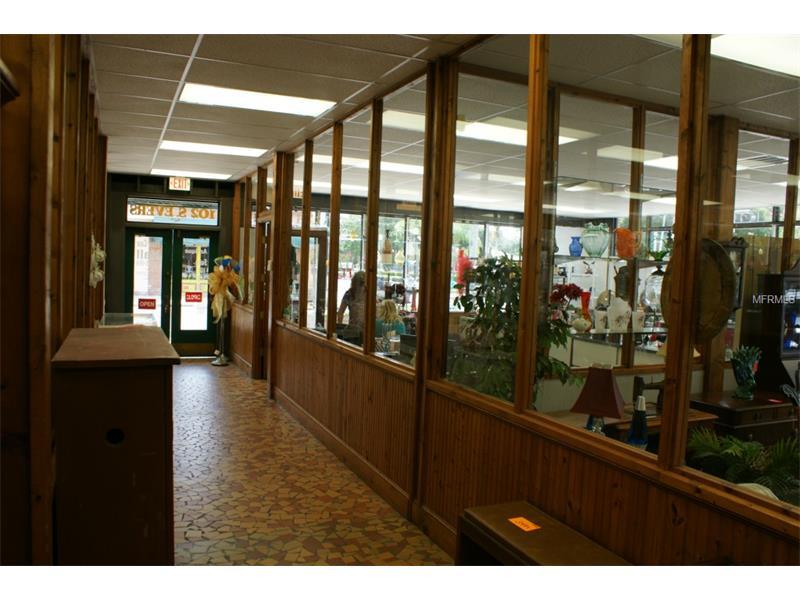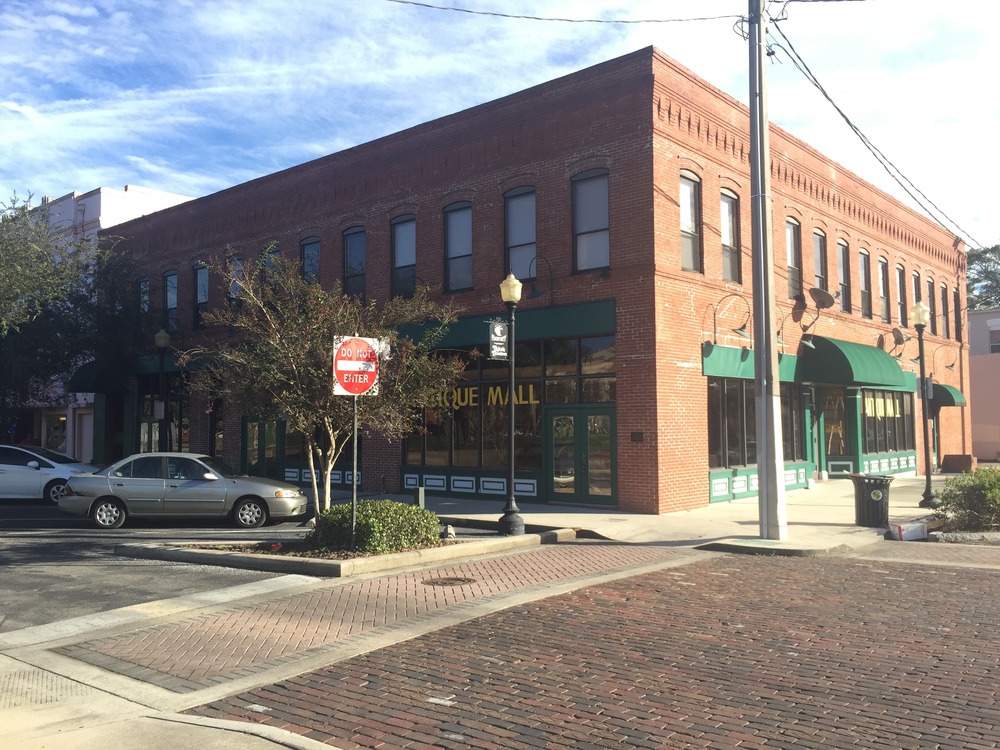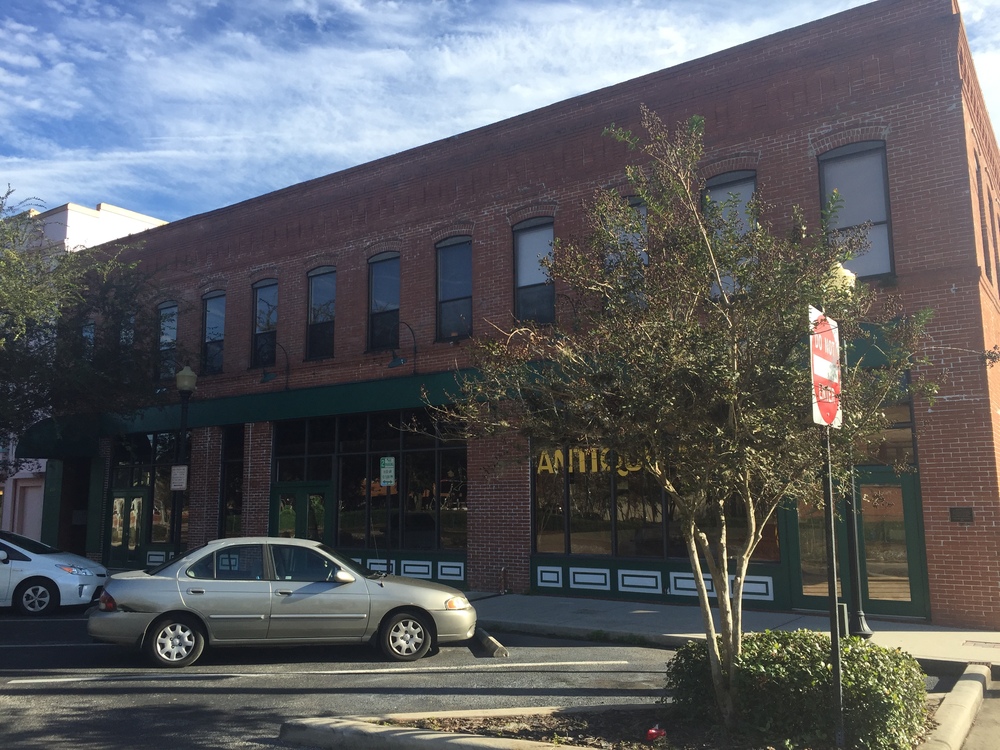Retail
Other
About 102 S Evers Street
Beautiful, historic building located in the heart of Downtown Plant City is a great space for office related use. The building features a total of six (6) ground floor units with 4 units left available for lease. The units feature newer retail storefronts with retail access from the streets and common area restrooms. Units are individually metered for water/electric and supply natural light with interior and exterior windows throughout. While the units are marketed as individual suites, the suites are contiguous to each other and can be combined in various configurations.
4 Spaces
Standard Retail
LEASE RATE
$12.00 MN
AVAILABLE
1,117 SqFt
SUITE
107
FLOOR
1
DATE AVAIL
12/14/2018
MIN DIVISIBLE
1,117 SqFt
MAX CONTIG
2,408 SqFt
This space can be either office or retail space. The front entryway is on a fairly busy street in the historic area of downtown Plant City. The space has been newly updated by the previous tenant. The space is adjacent to Suite 101, 1,291 SF of open, bullpen type space with offices and/or storage toward the rear, for a combined 2,408 SF. When combined with Suite 101, there is also an arcade entryway from the common area hallway. Common area restroom access available.
Standard Retail
LEASE RATE
$12.00 MN
AVAILABLE
1,291 SqFt
SUITE
101
FLOOR
1
DATE AVAIL
12/14/2018
MIN DIVISIBLE
1,291 SqFt
MAX CONTIG
2,408 SqFt
Located in the historic area of downtown Plant City, this suite is an open, bullpen type space with offices and/or storage toward the rear. The space has been updated by the previous tenant. The space is adjacent to Suite 107, 1,117 SF of newly built out office space which can be combined to form one 2,408 SF space. Entry to Suite 101 is through the common area arcade space for a combined 2,408 SF. When combined with Suite 107, there is also a street entryway at the front of Suite 107. Common area restroom access available.
Standard Retail
LEASE RATE
$12.00 MN
AVAILABLE
832 SqFt
SUITE
105
FLOOR
1
DATE AVAIL
12/14/2018
MIN DIVISIBLE
832 SqFt
MAX CONTIG
1,643 SqFt
Well positioned retail space with large glass exterior on two sides and interior window area facing both the street level and common area arcade. Accessible from both the street entryway and arcade entryway. Can be combined with Suite 106, 811 SF, for a combined 1,643 SF. Suite 106 has similar exterior and interior window area. Common area restroom access.
Standard Retail
LEASE RATE
$12.00 MN
AVAILABLE
811 SqFt
SUITE
106
FLOOR
1
DATE AVAIL
12/14/2018
MIN DIVISIBLE
811 SqFt
MAX CONTIG
1,643 SqFt
Well positioned retail space with large glass exterior and interior window area facing both the street level and common area arcade. Accessible from both the street entryway and arcade entryway. Can be combined with Suite 105, 832 SF, for a combined 1,643 SF. Suite 105 has similar exterior and interior window area. Common area restroom access.
Attachments & Links
Property Brochure
Website
Property Listing
John Barkett
Broker, Owner
Barkett Realty
615 9th Street N
St. Petersburg, FL 33701
